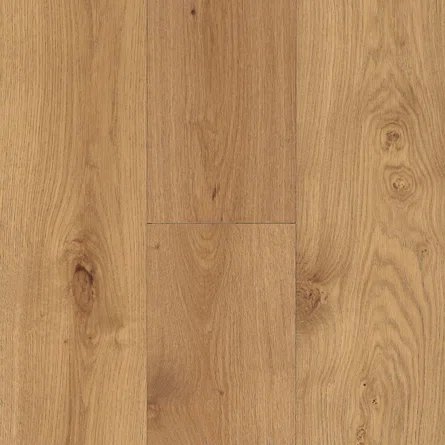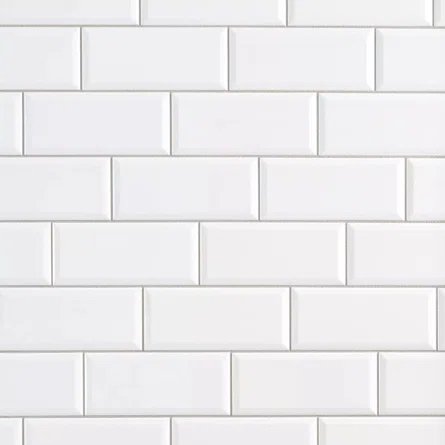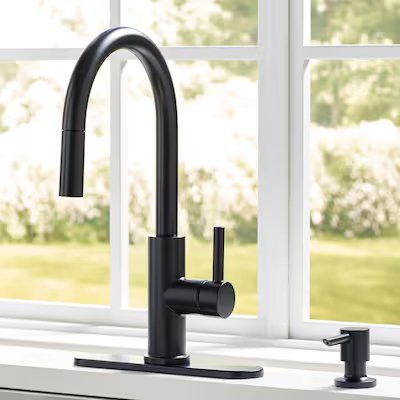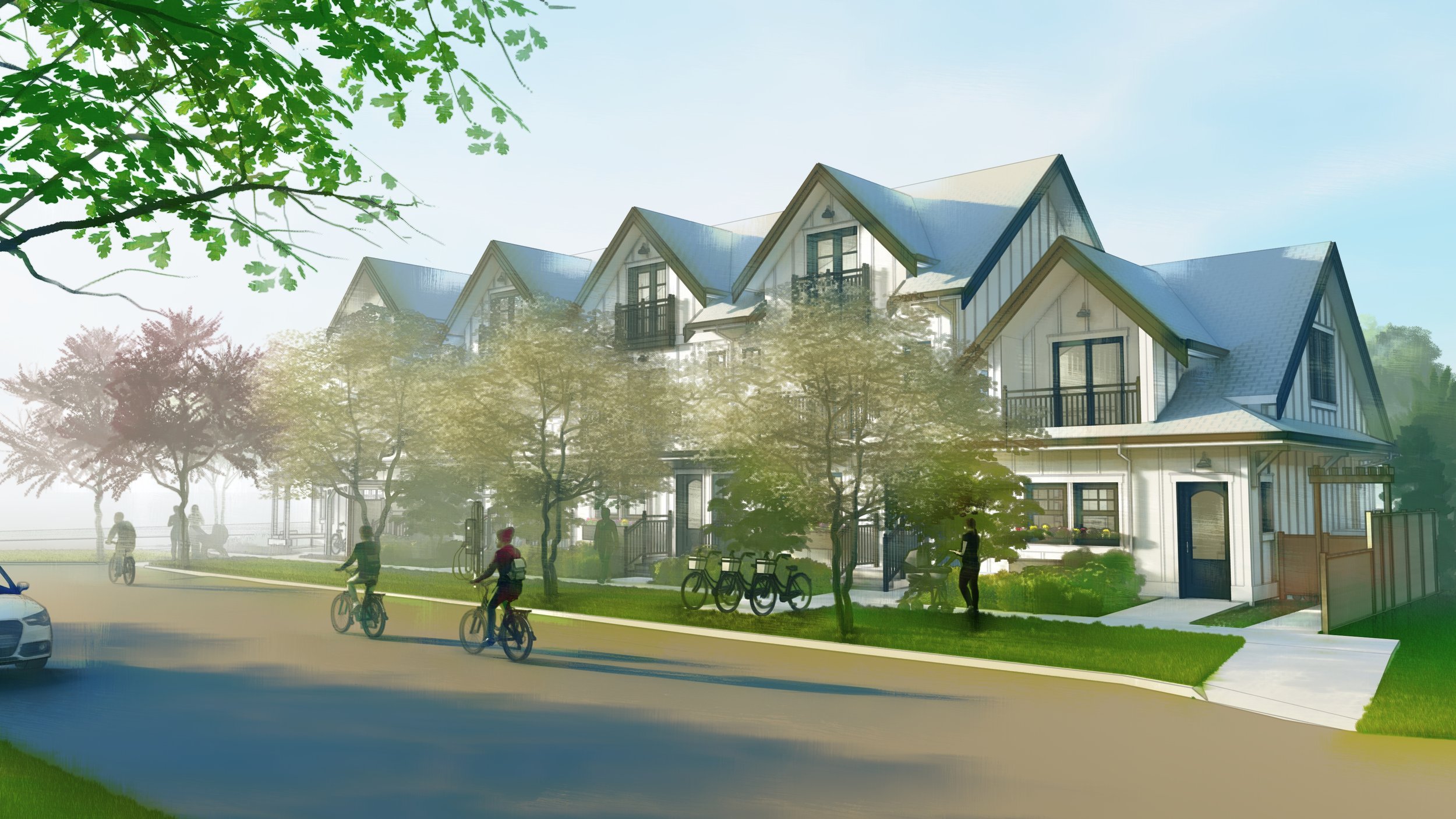
Now Selling
Welcome to Folk
An inspiring collection of car-free 1-, 2-, and 3-bedroom homes, centrally located at the junction of Victoria, Oak Bay, and Saanich.
Folk provides the best of urban living and a quiet residential community - from shopping and cafes to beaches and parks. Our revolutionary car-free design changes what we should expect from a home, offering a happier, healthier, more sustainable lifestyle centered on bringing people together and fostering community.
Limited presale release, from $600,000 to $850,000 (+GST).
LOCATION
Corner of Richmond & Allenby
(2859 Richmond Road)
STATUS
Pre-Sales
MOVE IN
October 2025 (estimated)
HOMES
3x three-bedroom
4x two-bedroom
2X one-bedroom
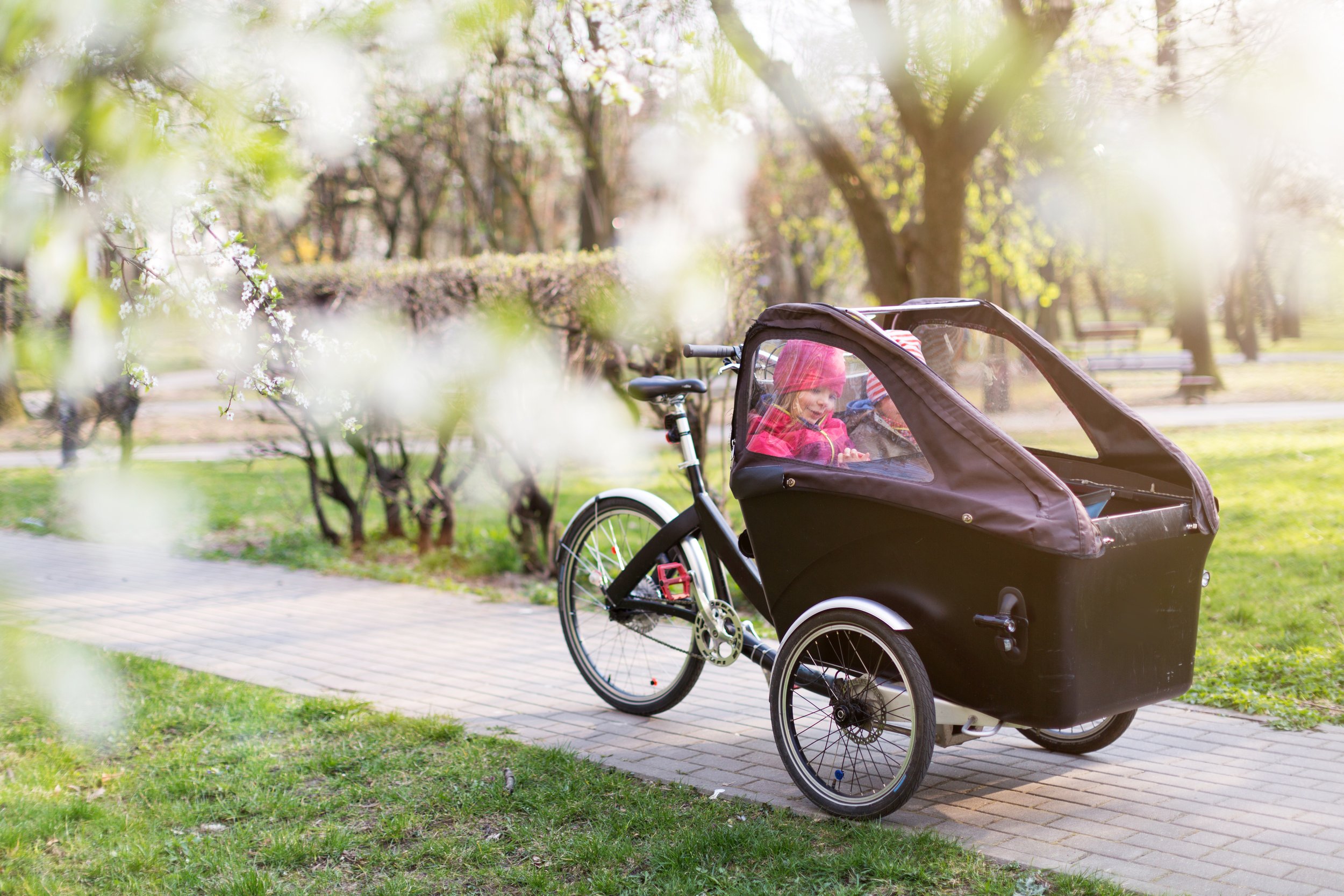
Brought to you, car-free.
Big on Bikes
We take cycling as a lifestyle seriously. Every home has 2 dedicated standard bike stalls, plus a super sized cargo bike stall (approx. 3’3” x 8’6”) for each 2- and 3-bedroom home. Additionally, there are 2 spare cargo stalls for families with bigger biking needs. Stalls come equipped with flexible wall storage for smaller bikes and accessories, and ebike charging. All this excellent bike storage is conveniently accessed off Allenby with an overhead bay door and an extra wide center aisle.
Better When Shared
When a car is the right tool for the job, there’s an electric Modo car-share vehicle outside your front door and a fleet of additional Modo and Evo vehicles around the neighbourhood. Modo provides a broad range of vehicle types - from sedans to pickup trucks and mini vans - and every resident gets a free Modo membership and $100 driving credits. Pickup and drop off any of Evo’s 125 Toyota Prius' Hybrids wherever works best for you.
Green Top to Bottom
With 17 trees and more than 330 plants outside your front door, your home becomes an urban sanctuary. Nature makes us feel more calm, promotes happiness, and increases concentration while reducing anxiety, stress and feelings of isolation. Adding as much green spaces as possible is one of the ways we put people over cars, creating an environment to help you and your family thrive.
Zero Emissions
We’re serious about climate action. Our zero emission homes use high-performance heat pumps, innovative building practices, energy-recovery ventilators, and efficient appliances to provide superb comfort, responsibly. We also invest big on zero emission transportation, including electric car-share and superb bike storage, to make the car-free lifestyle practical and convenient.
By living in one of our homes and having a car-free lifestyle, you can reduce you local-level emissions to zero or near zero. We can help you live your values and be the change you want to see in the world.
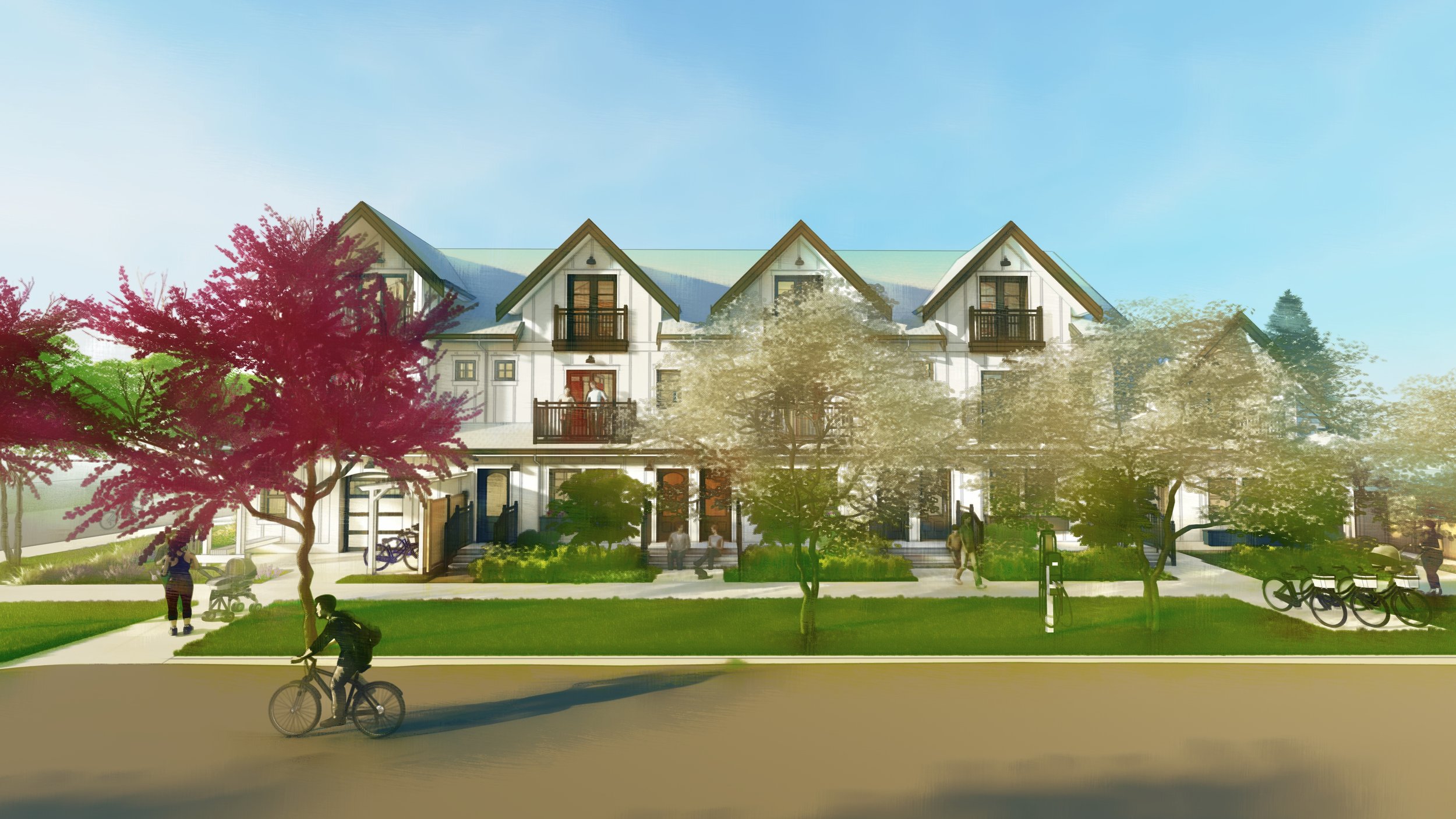
Floor Plans
Folk provides a diverse range of floor plans and something for everyone - families, couples, singles, people with mobility limitations, or seniors looking to age in place. We believe that bringing people together from diverse backgrounds creates stronger, more resilient and vibrant communities.
-

3 Bedroom - Plan A
Truly designed with families in mind. With a recreation room, rear yard, and enough bathrooms for everyone to get ready in the morning, you’ve found your new nest!
Comes with 2 standard bike stalls and 1 cargo stall, plus option for additional cargo stall.
-

2 Bedroom - Plan C
This bright, spacious, 2-bedroom floor plan includes custom millwork office space and walkout balcony, providing a super flexible living space suitable for almost anyone.
Comes with 2 standard bike stalls and 1 cargo stall, plus option for additional cargo stall.
-

2 Bedroom - Plan E
This corner floor plan is bathed in light on 3 sides and shares much of the same features as Plan C - it's bright and spacious and includes custom millwork pantry, and enclosed walkout balcony.
Comes with 2 standard bike stalls and 1 cargo stall, plus option for additional cargo stall.
-

1 Bedroom - Plan G
A cosy ground level home with a nearly 500 sq ft yard and an adaptable floor plan to adjust to your needs over time. Well suited for people with mobility limitations, seniors looking to age in place, or garden lovers.
Comes with 2 standard bike stalls.
-

1 Bedroom - Plan I
**SOLD** Light spills in on 3 sides of this corner home and features a lovely walkout balcony off the living room. With your own front door, this floor plan offers a rare and elevated living experience.
Comes with 2 standard bike stalls.
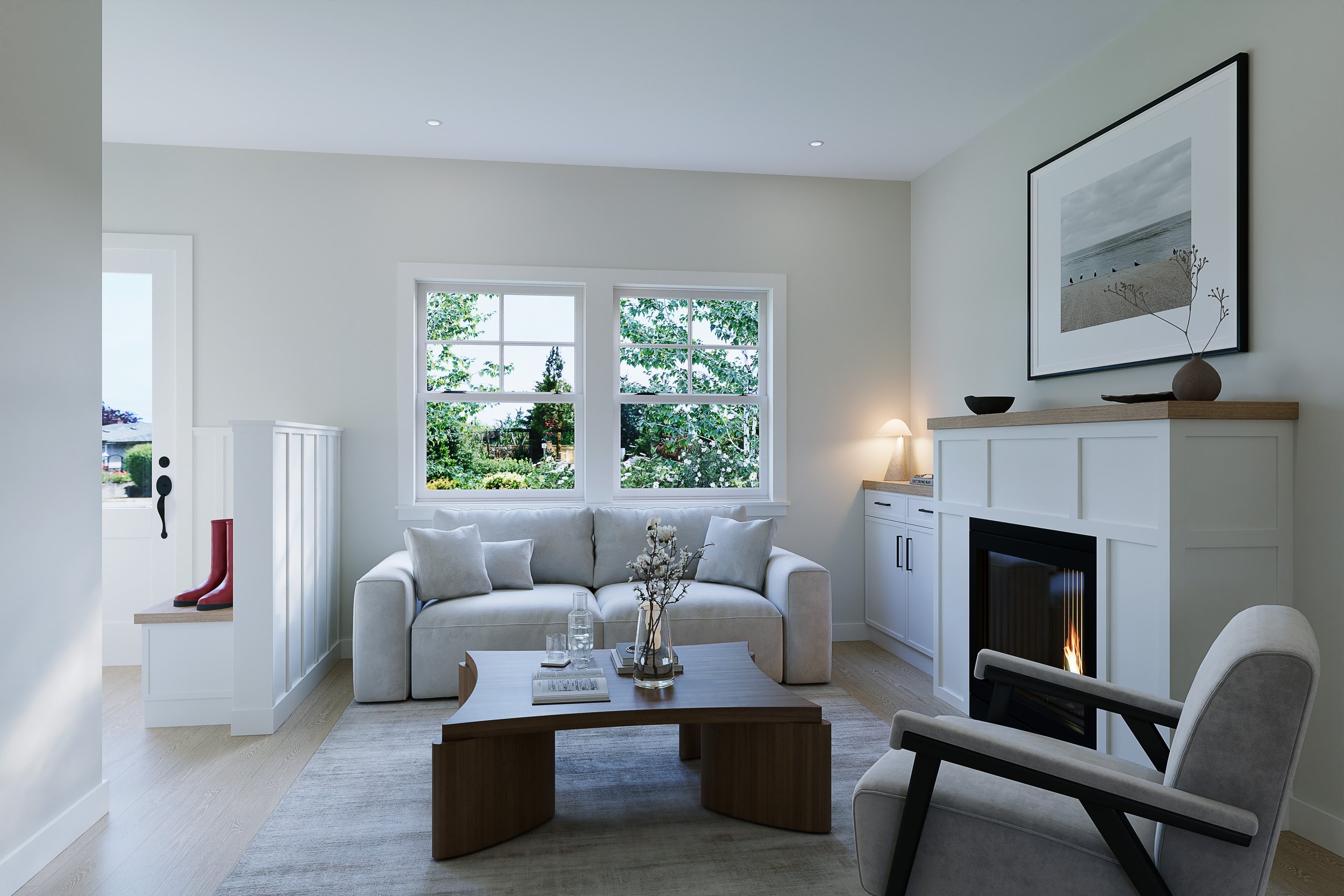
Interiors
Folk offers a perfect blend of contemporary style and timeless design, featuring high-quality durable finishes throughout. The soft, calming color palette pairs beautifully with natural wood accents, creating a warm and inviting atmosphere. Each floor plan at Folk features custom millwork tailored to its unique layout, with select homes offering built-in desks, pantries, and entryway benches. These thoughtful additions not only enhance functionality but also elevate the style of the space, making Folk the ideal blend of comfort and practical living.
Over-Height Ceilings
Each home features impressive 9’ ceilings, creating an airy and inviting atmosphere. This height enhances natural light, making the space feel brighter and more expansive.
Custom Millwork
Custom millwork showcases meticulous attention to detail. Features like custom benches, pantries, and office desks, along with thoughtfully placed wainscoting, add beauty and make the most of every living space.
Engineered Hardwood Flooring
White oak engineered hardwood flooring brings a blend of natural beauty and durability to your new home. Its resilience against moisture and wear makes it a practical choice, ensuring long-lasting elegance throughout your living spaces.
Carpet
Plush carpet on the bedroom level adds softness and warmth for a cozy, inviting feel. Its cushioned texture enhances comfort while reducing noise throughout the space.
Decorative Tile
Decorative hex tile adds a bold, geometric pattern to the bathroom floor, creating a stylish focal point. Its unique design combines modern flair with timeless appeal.
Subway Tile
Subway tile adds a clean, classic look to both kitchen backsplashes and showers. Its versatile design pairs well with any style, offering durability and easy maintenance.
Thin Shaker Cabinets
Thin shaker cabinets offer a clean, contemporary refinement to a classic design. Their understated elegance and soft lines harmonize beautifully with Folk’s calming atmosphere.
Hardware
Black hardware adds a striking contrast and a touch of sophistication to the interior design. Its bold presence complements various styles while enhancing the overall aesthetic.
Appliances
Stainless steel LG appliances bring a sleek, modern touch to Folk. Known for their quality and reliability, LG appliances ensure both style and functionality in the kitchen.
Neighbourhood
Located at the junction of Victoria, Oak Bay, and Saanich, everything you need is within easy reach, from parks and beaches to schools, cafes, and local shops. Folk connects directly to the all-ages-and-abilities cycling network, providing quick and safe access to downtown and Victoria’s core neighborhoods.
With Willow’s Beach just a 9-minute bike ride away, get ready for weekend beach trips all summer long!
Experience a European-inspired lifestyle with Estevan Village, Oak Bay Village, Haultain Corners, and Fernwood Square all within a 10-minute ride away!
Downtown? Forget long commutes and getting stuck in traffic - 12 minutes and you’re in one of the best small cities in the world!
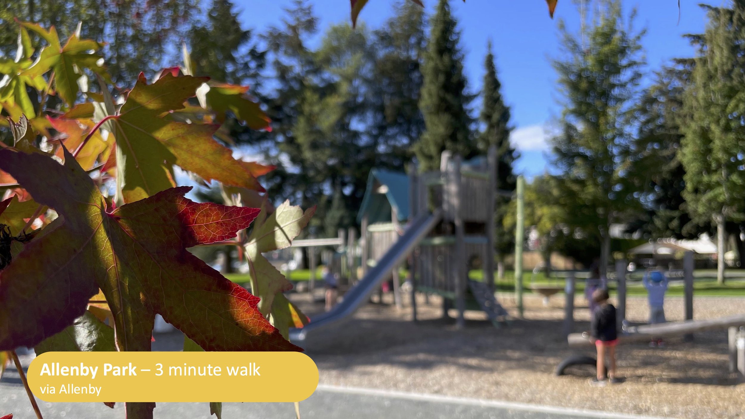
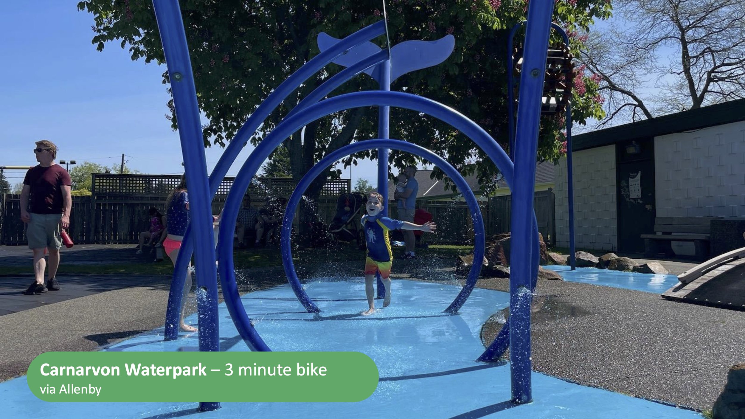
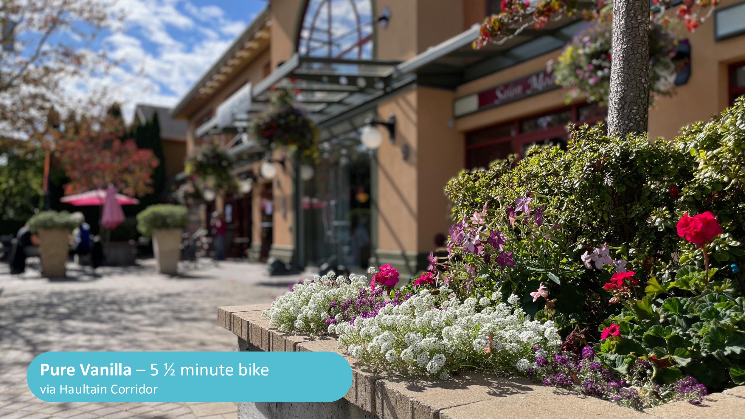
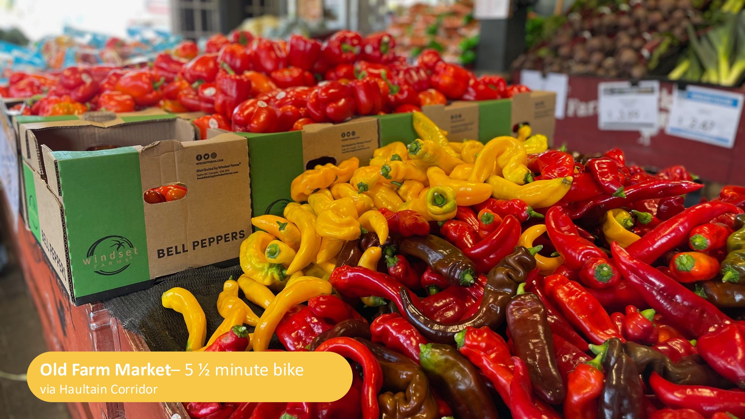
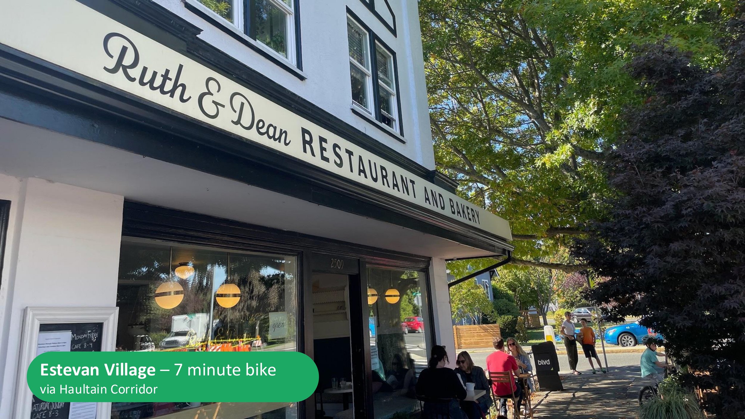
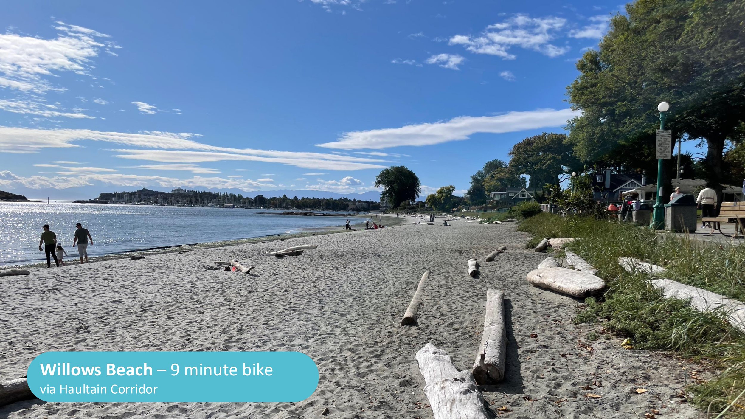
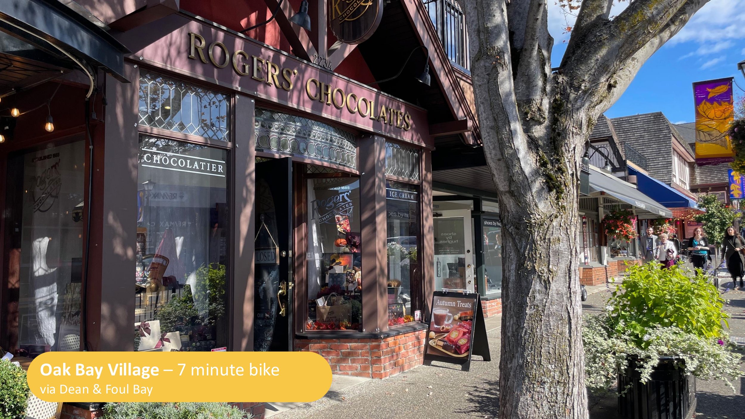
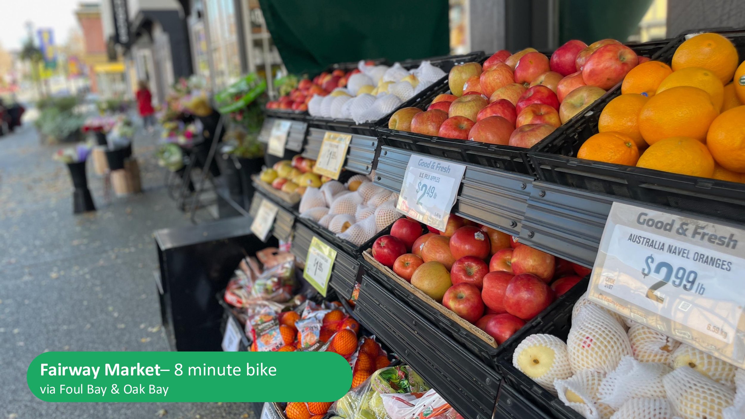
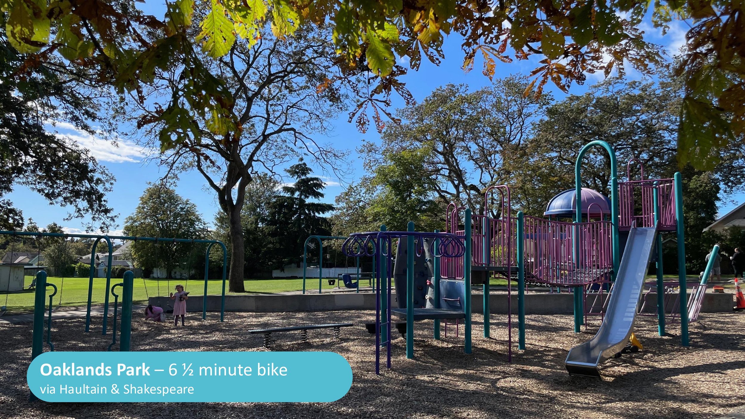
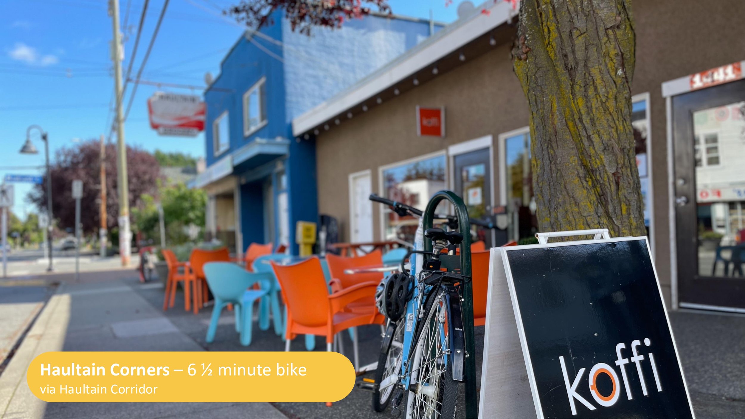
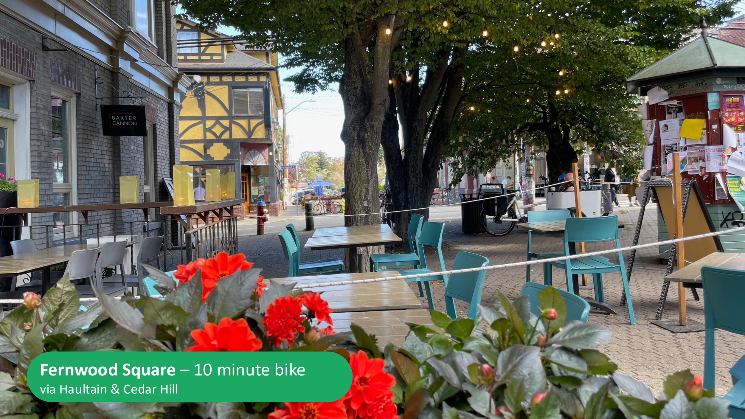
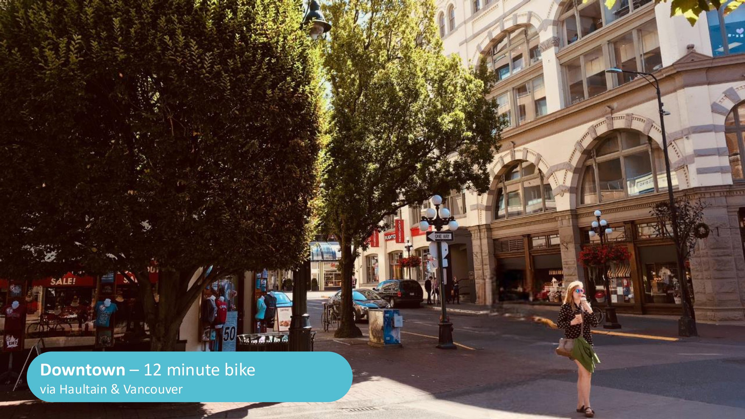
Limited Time Presale Pricing
As a social enterprise, we’re committed to making homeownership more attainable. During this limited presale release, we’re offering these homes well below estimated market value—no catch, just great-quality homes in one of Victoria’s best neighbourhoods.
Prices do not include GST.

Sound like home?
Book an Appointment
Whether you have questions about availability, pricing, or the purchase process, our real estate agent, Alisa Gains, is happy to help. Contact Alisa directly or fill out the form, and we’ll get back to you as soon as possible!
Alisa Gains
Coldwell Banker Oceanside Real Estate
T: 250-858-8174
E: Alisa@vicproperties.ca
Developer reserves the rights to make modifications to building design, specifications, features and floorplans without notification. All renderings and illustrations reflect the artist interpretation of the project only and may differ from the final product. E.&O.E.








